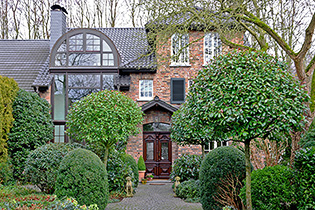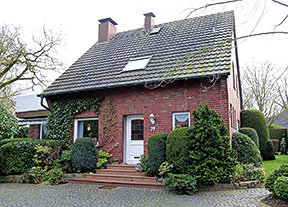|
This property is located in a small and idyllic "Honschaft" community on the eastern outskirts of the Giesenkirchen district of the German city of Mönchengladbach. The property consists of a large high-quality main house with a living space of approx. 305 m² and an adjacent smaller front building with a living space of approx. 134 m². The plots belonging to the property cover a total area of approx. 1248 m². The two plots are openly connected and currently do not contain any fencing or screens. The property is therefore ideal for large families with several children, some of whom are already independent, or multi-generational families.
Buyers can also still choose to split up the properties and the corresponding plots and only purchase the main house.
MAIN BULDING

The detached house, which boasts an extremely high-quality and individual design, is located on a plot covering an area of approx. 864 m² and hidden from view in a preferred location on the outskirts of the Giesenkirchen district of the German city of Mönchengladbach. The property was constructed in 2003 with a great deal of attention to detail and fitted with historic stylistic elements from different eras and cultural influences that date right back to the colonial era and the 16th century. The property contains 7 rooms plus a gallery providing a total living space of approx. 305 m².
A protruding entrance hall on the ground floor leads through to the large living room, which boasts an extremely complex architectural design. The living area, which covers an area of approx. 50 m², features an open-plan design over two floors and is bordered by an L-shaped gallery. Floor-to-ceiling glazing at the front of the house floods the room with natural light. The spacious kitchen boasts fixtures and fittings of a very high quality and is based on the rustic manor-house style of the 19th century. The adjacent south-facing conservatory acts as a dining room.
An individual and spacious sandstone staircase at the end of the living room leads up to the gallery floor, which contains an open-plan office workspace and the master bedroom wing. This bedroom area features a bedroom located on the entrance-side of the house and a bathroom that is divided up into three zones (bathtub, shower and toilet rooms). The bedroom and bathroom are connected by a dressing room.
The gallery area provides access to the developed attic, which contains a bedroom, a fitness room with a sauna, a shower room and a roof studio. This studio is designed as an open-plan floor containing 2 rooms and boasts a barrel vault and a triangular gable with a roof terrace.
The outdoor areas and the garden harmonise with the overall atmosphere. Well-established trees, decorative woods and plants, evergreen shrubs and bushes and planted hedges all decorate the plot, which features a park-like design, The house's south-facing garden is designed as an outdoor living area and decorative garden with lawns, decorative flower beds, fountains, a seating area and a pruned tiered hedge. Both the conservatory with a dining area and the covered garden terrace are south-facing.
153.3 kWh/(m²a) according to the energy consumption certificate; primary energy source: natural gas LL, year of construction of the systems technology: 2010
FRONT BULDING

The detached house, which was built in the year 1966 with a conventional solid construction, is located on a fenced-in corner plot covering an area of approx. 384 m². The property provides a living space of approx. 134 m² divided up into 5 rooms, has a basement and an attic that has been converted for residential purposes. The basement and attic room with a pointed ceiling (not developed) offer an additional living area of approx. 113 m² as usable floor space.
The building was extensively modernised and adapted to suit changes in living standards in 1990 and 1996. As a result of this modernisation work, maintenance and repair work carried out on a regular basis, the property is generally in well-maintained condition.
277.5 kWh/(m²a) according to the energy consumption certificate; primary energy source: natural gas LL, year of construction of the systems technology: 2002 |