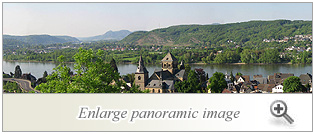|
|
|
Property type
|
Villa / Single-family home
|
|
Location
|
Remagen
|
|
Year of construction
|
1974 |
| Restoration |
2000 - 2001
|
|
Block
|
approx. 3,200 m²
|
|
Living space
|
approx. 475 m²
|
| Useable floor space |
approx. 65 m²
|
| Cars |
2 garage bays
more outdoor bays
|
| Heating |
Oil central heating |
|
|
|
This unique property stretches over 3,200 m² in a fantastic location in a former vineyard in Remagen. It is an exceptional villa offering panoramic views over the Rheintal Valley near Remagen.
The villa has approx. 475 m² of living space, a double garage and large, sun-drenched terrace areas spanning a total area of approx. 238 m².
In the evenings, you can see the many lights of Remagen from up here, while the town’s residents can look up and see the villa illuminated in the darkness.
|
|
|
|
|
|
8 m x 4 m indoor pool
|
| Sauna |
|
|
|

|
| Energy performance certificate |
energy consumption certificate |
Energy consumption |
136.7 kWh/(m²a) |
| Energy sources |
petroleum gas H |
Year of construction |
1974 |
Energy efficiency grade |
E |
|
|
|
|
Purchase price:
|
1,800,000 Euros
|
|
Buyer brokerage:
|
3,57 % (incl. 19 % VAT)
|
|
|
|
|
Please see our sales documents for more pictures, floor plans and additional information. Call us on 0211 / 890 36 90 for a consultation or to arrange an inspection. If contacting us by email, please provide your address and telephone number.
|
|
|
|
|

